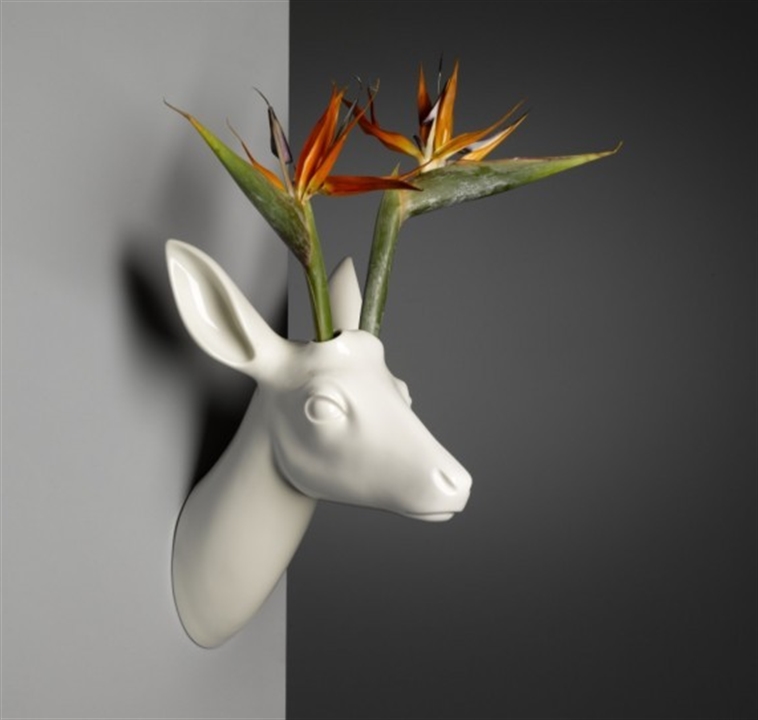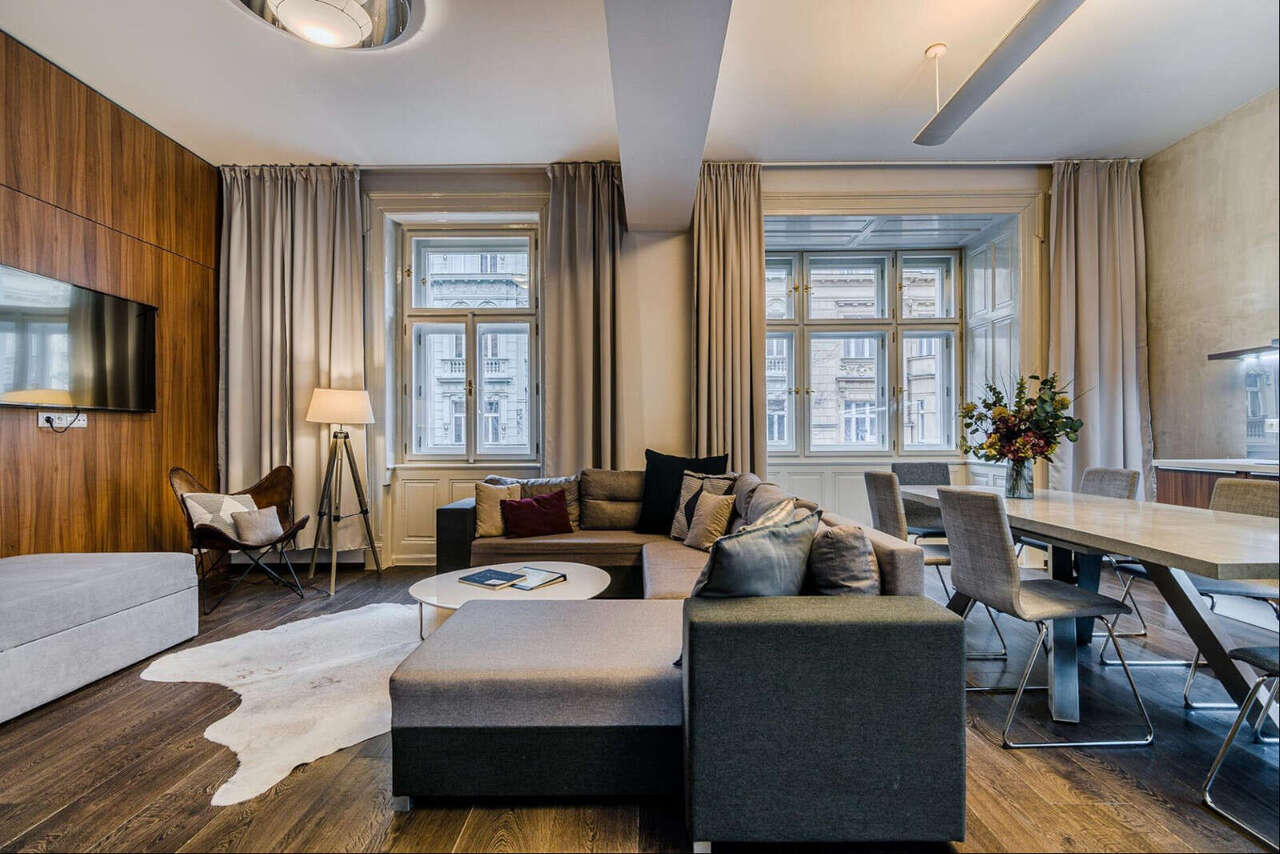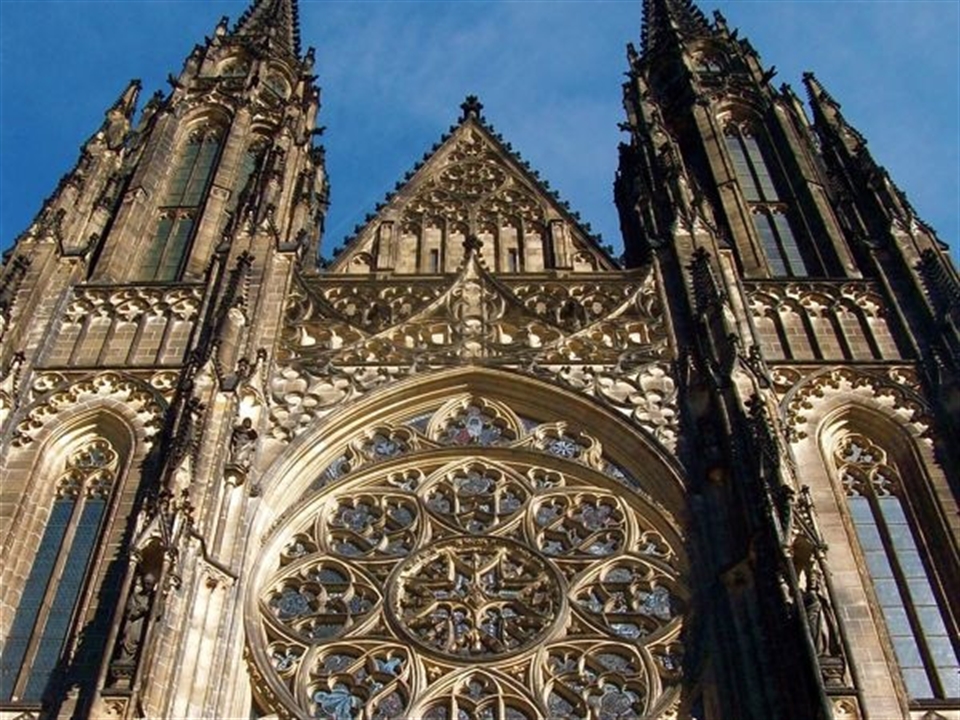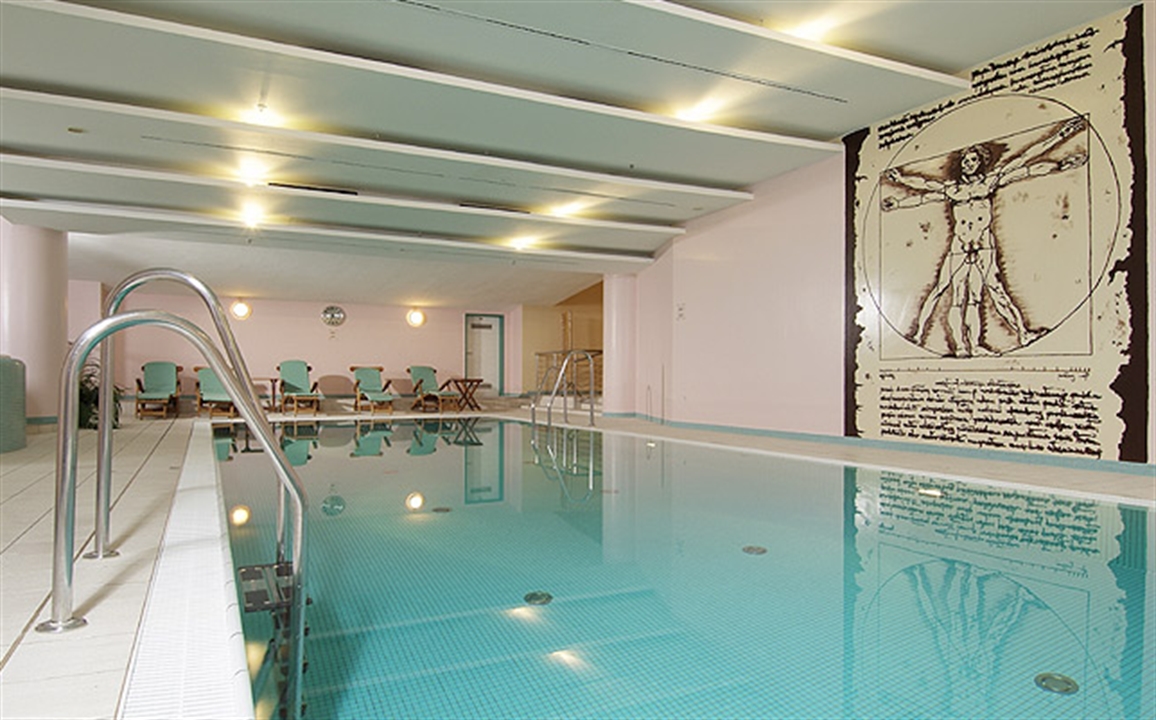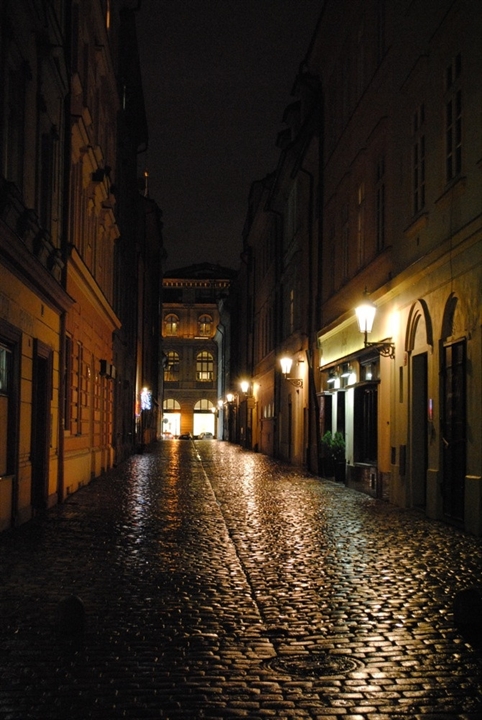Eating in Prague
Prague is now considered a cosmopolitan city; and why not? With its interesting mix of international residents and tourists, one would only expect something more, or even, the best in the area of eating and drinking. Of course, the tourist traps still exist, serving salty, overpriced Czech food that is simply put, nothing to write home about. Unfortunately these places are usually located in the most beautiful areas of Prague, just waiting to attack the next victim, a naive tourist. But if you do your research properly you will find good restaurants serving traditional food, eccentric cafes, ...


